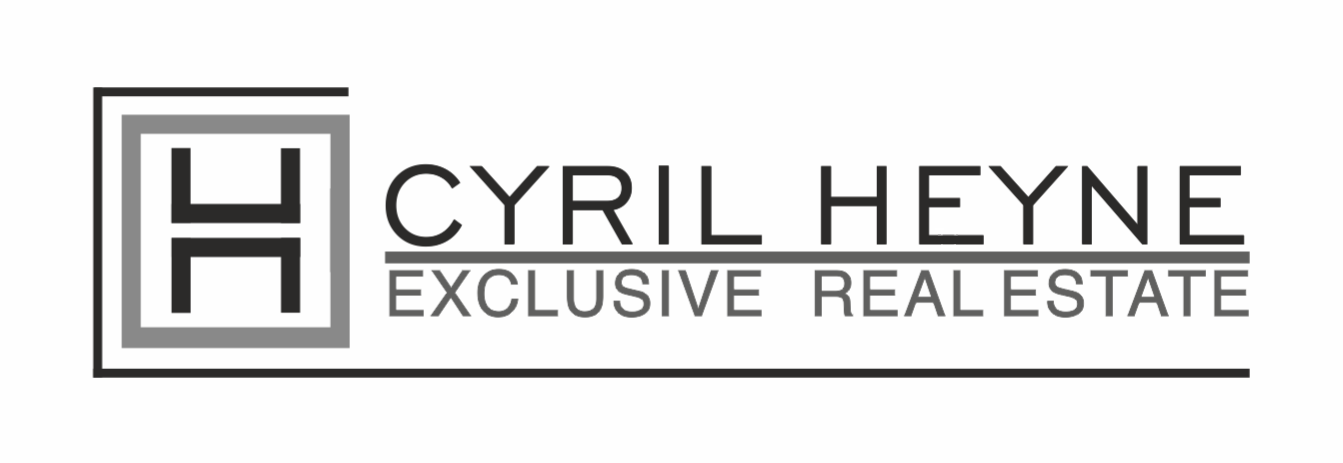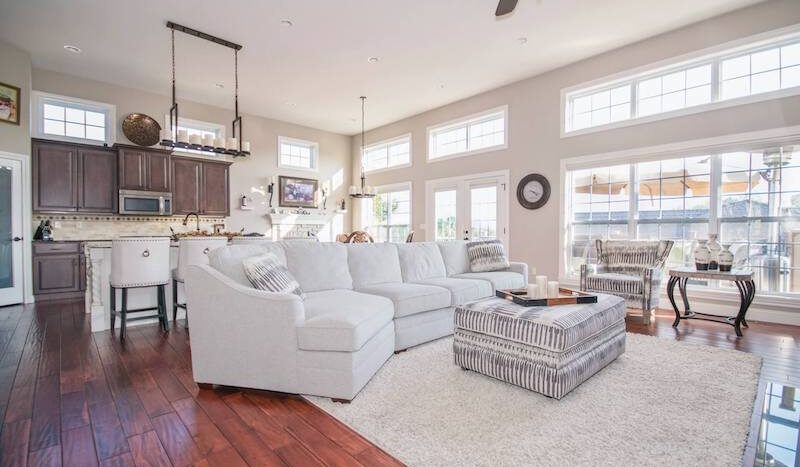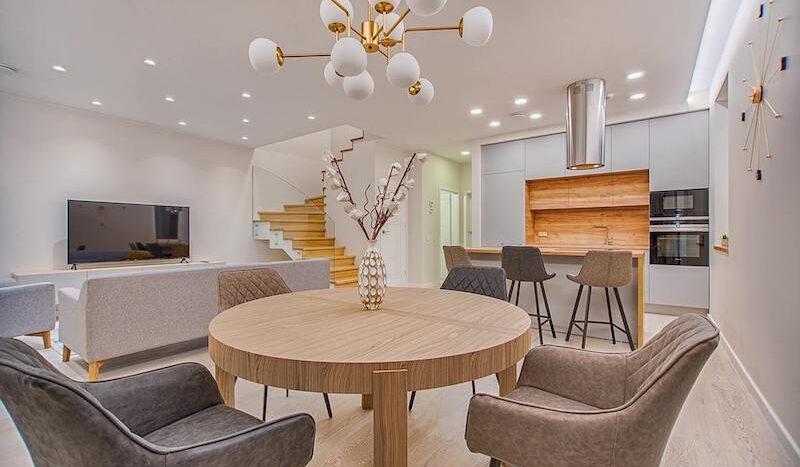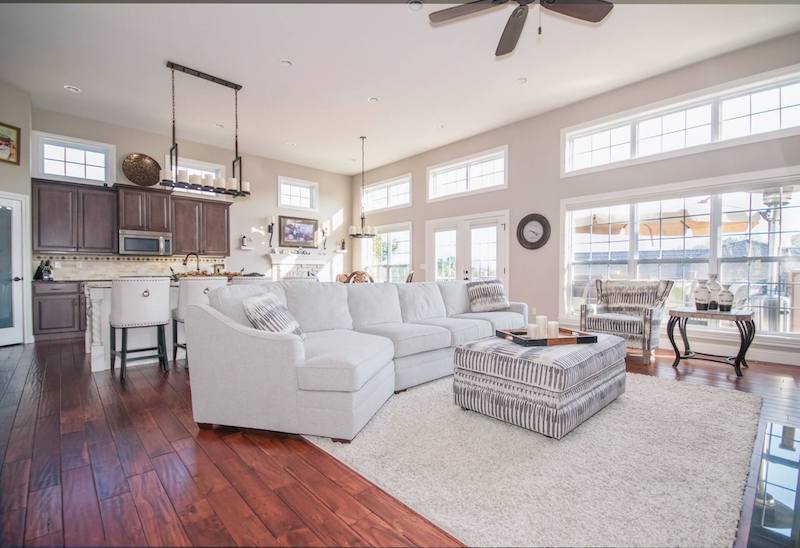Mckinley Hill is situated inside Fort Bonifacio which is a 50 hectares owned by Megaworld. Mckinley Hill is Said to be the Biggest and Grandest Development in Metro manila as of Today. what’s nice about Mckinley Hill this whole 50 hectare is a Master Planned Community in which everything you may need is within your reach like Schools, Leisure Parks and Recreational, BPO Offices , Residential Tower and Even Medical Centers is just a Few stroll Away.
The latest exclusive project at mckinley hill THE FLORENCE is strategically located inside the township development in mckinley hill and will set to rise the standard of urban living with it’s ultra modern fascade and full glass windown this is the crown jewel property in Mckinley Hill.
Energy Index in kWh/m2a: 150
Energy Class: B
A+
A
150 kWh/m²a Energy class B
B
C
D
E
F
G
H
Property Id : 145
Price: $ 2,000 / month
Property Size: 250 m2
Property Lot Size: 300 m2
Rooms: 5
Bedrooms: 2
Bathrooms: 2.5
Custom ID: 155
Year Built: 2004
Garages: 2
Garage Size: 2 cars
Available from: 2021-09-16
Basement: cement
External Construction: No
Exterior Material: wood
Roofing: No
Structure Type: Brick
Floors No: 1
Interior Details
Equipped Kitchen
Gym
Laundry
Media Room
Outdoor Details
Back yard
Basketball court
Garage Attached
Hot Bath
Pool
Utilities
Central Air
Electricity
Heating
Natural Gas
Ventilation
Water
Other Features
Chair Accessible
Elevator
Fireplace
Smoke detectors
Washer and dryer
WiFi
Floor Plan A
size: 200 m2
rooms: 2
baths: 3
price: $ 2,000
Inside this enchanting home, the great room enjoys a fireplace and views of the rear patio. The secluded master suite at the front of the home delights in tons of natural light, a splendid bath, a sitting room with a fireplace, and a private lanai. Three upper-level bedrooms share an optional bonus room, perfect for a home gym, playroom, or studio. Click the home to see the layout!
Floor Plan B
size: 155 m2
rooms: 5
baths: 2
price: $ 1,845
Living Spaces are more easily interpreted. All-In-Ones color floor plan option clearly defines your listing’s living spaces, making them obvious and clearly visible to your potential buyers/clients. Add extra value to your services. Color floor-plans show that you care about selling your client’s listing; they add a premium, high value look to any listing and can be used in your brochures, email and websites.
Floor Plan A
Inside this enchanting home, the great room enjoys a fireplace and views of the rear patio. The secluded master suite at the front of the home delights in tons of natural light, a splendid bath, a sitting room with a fireplace, and a private lanai. Three upper-level bedrooms share an optional bonus room, perfect for a home gym, playroom, or studio. Click the home to see the layout!
size: 200 m2
rooms: 2
baths: 3
price: $ 2,000
Floor Plan B
Living Spaces are more easily interpreted. All-In-Ones color floor plan option clearly defines your listing’s living spaces, making them obvious and clearly visible to your potential buyers/clients. Add extra value to your services. Color floor-plans show that you care about selling your client’s listing; they add a premium, high value look to any listing and can be used in your brochures, email and websites.
size: 155 m2
rooms: 5
baths: 2
price: $ 1,845
You need to login in order to post a review









